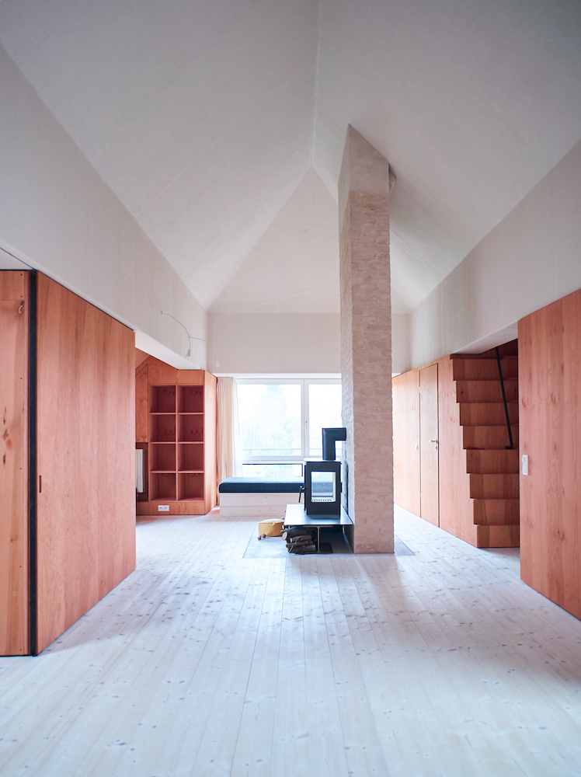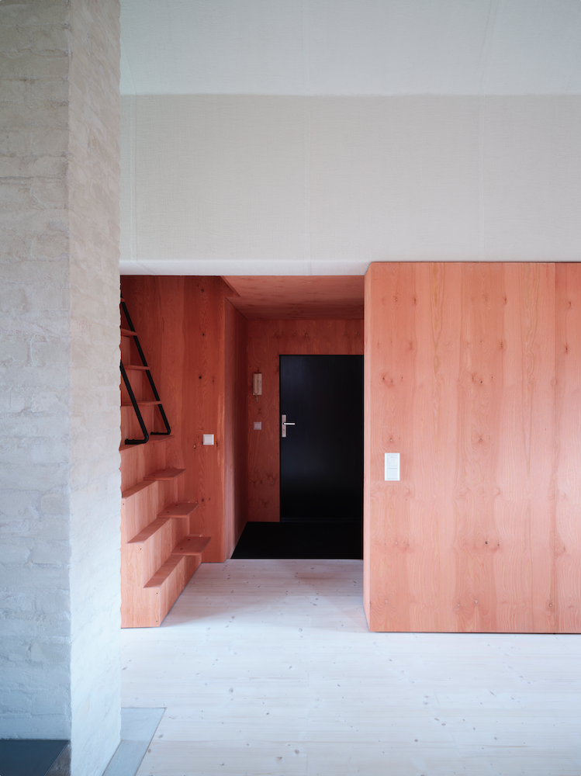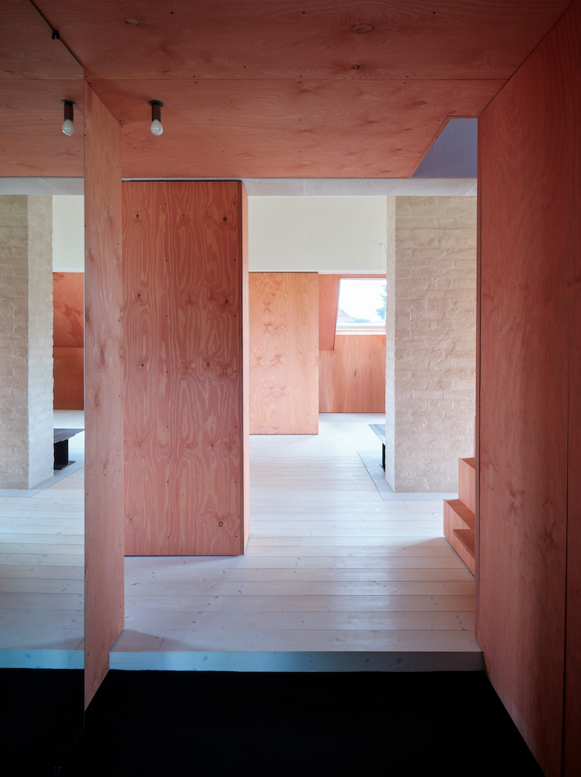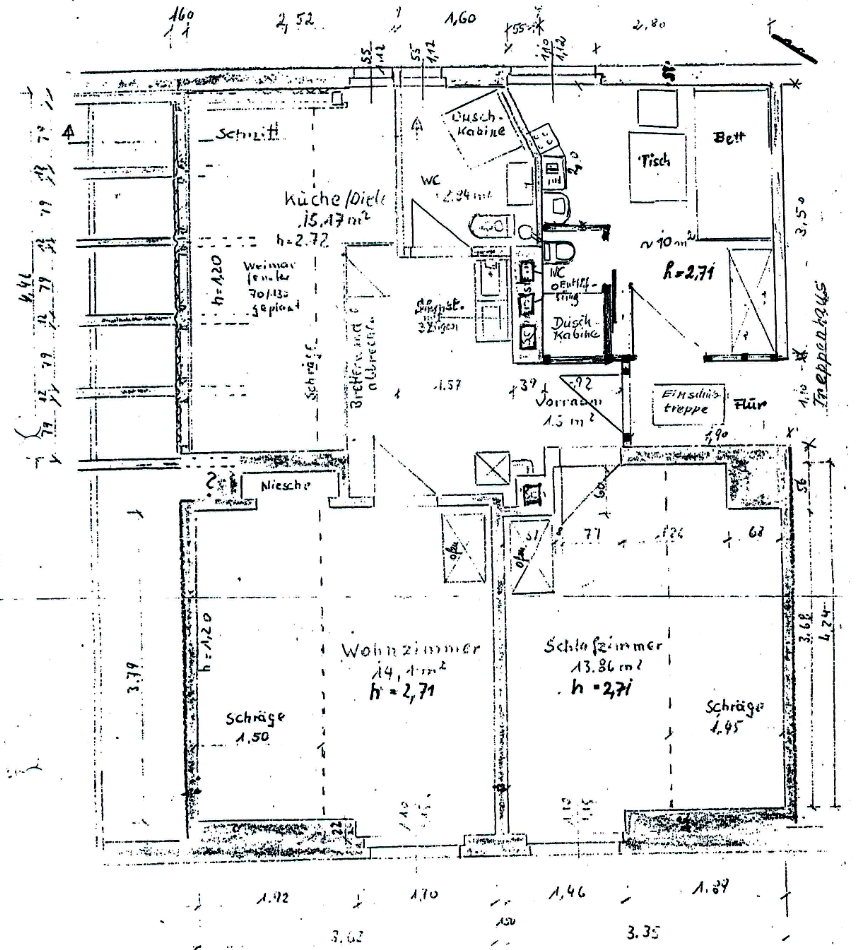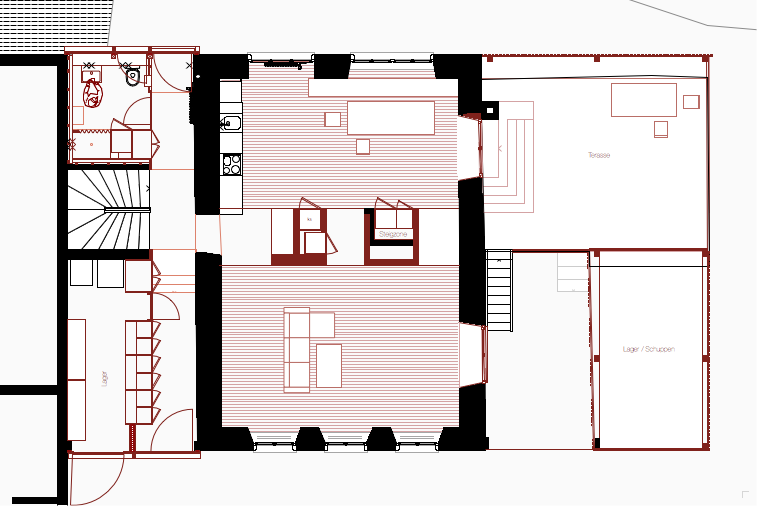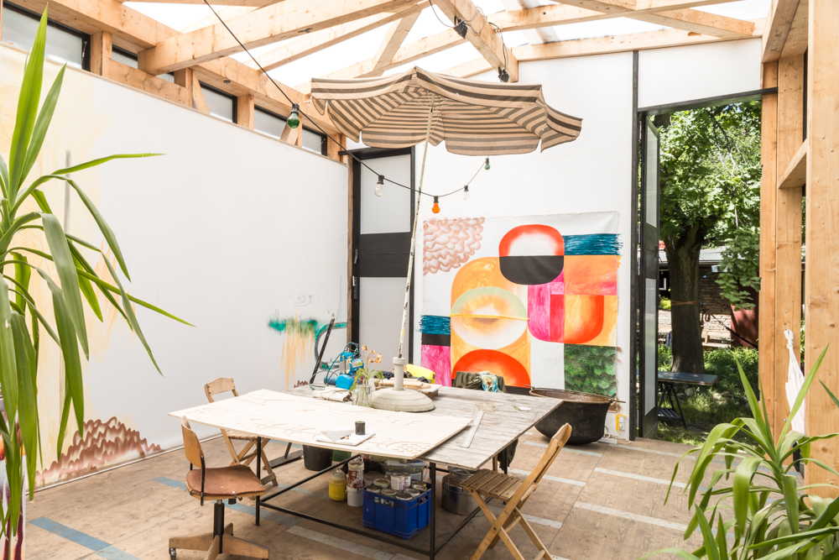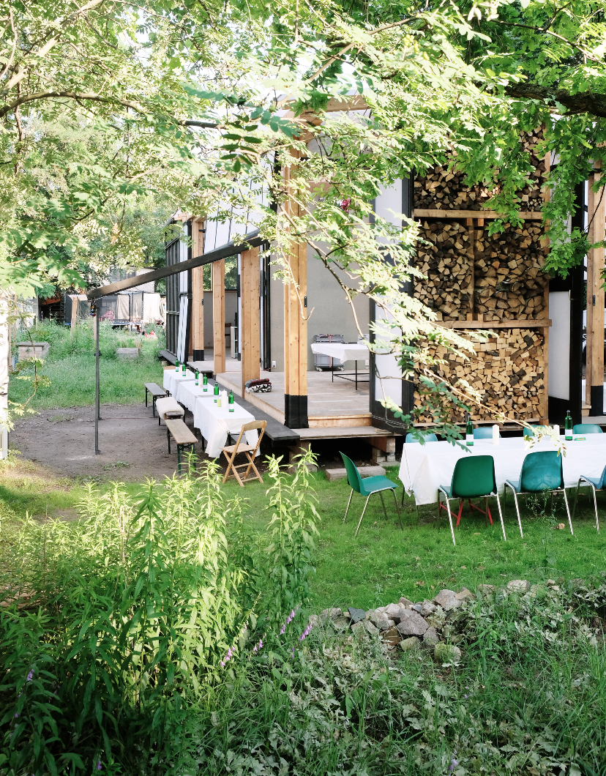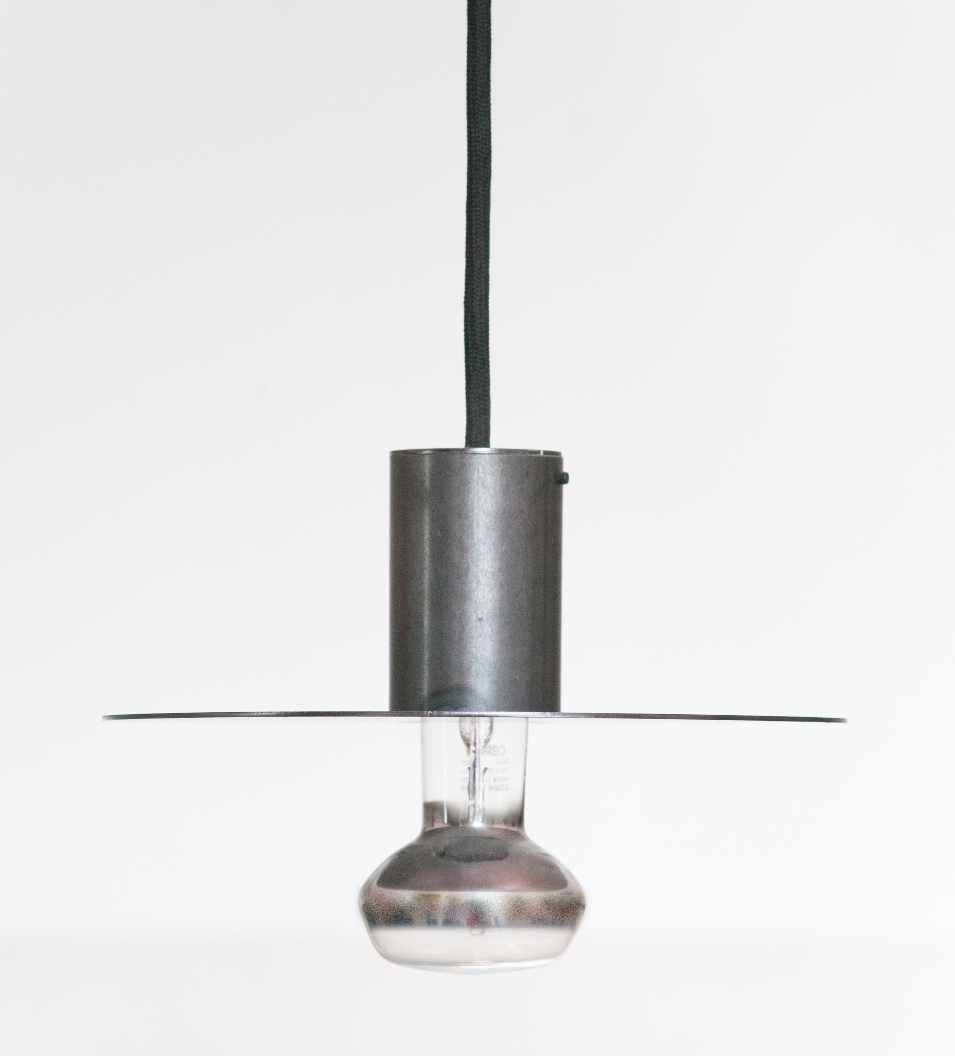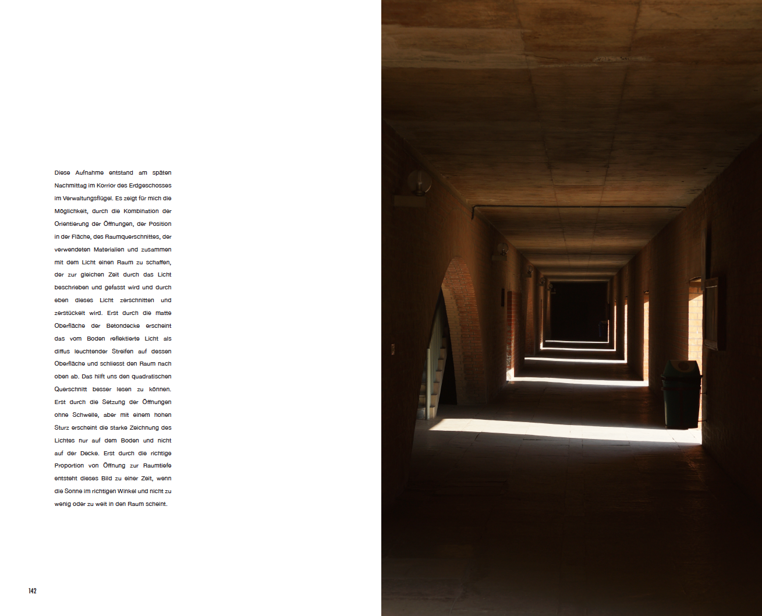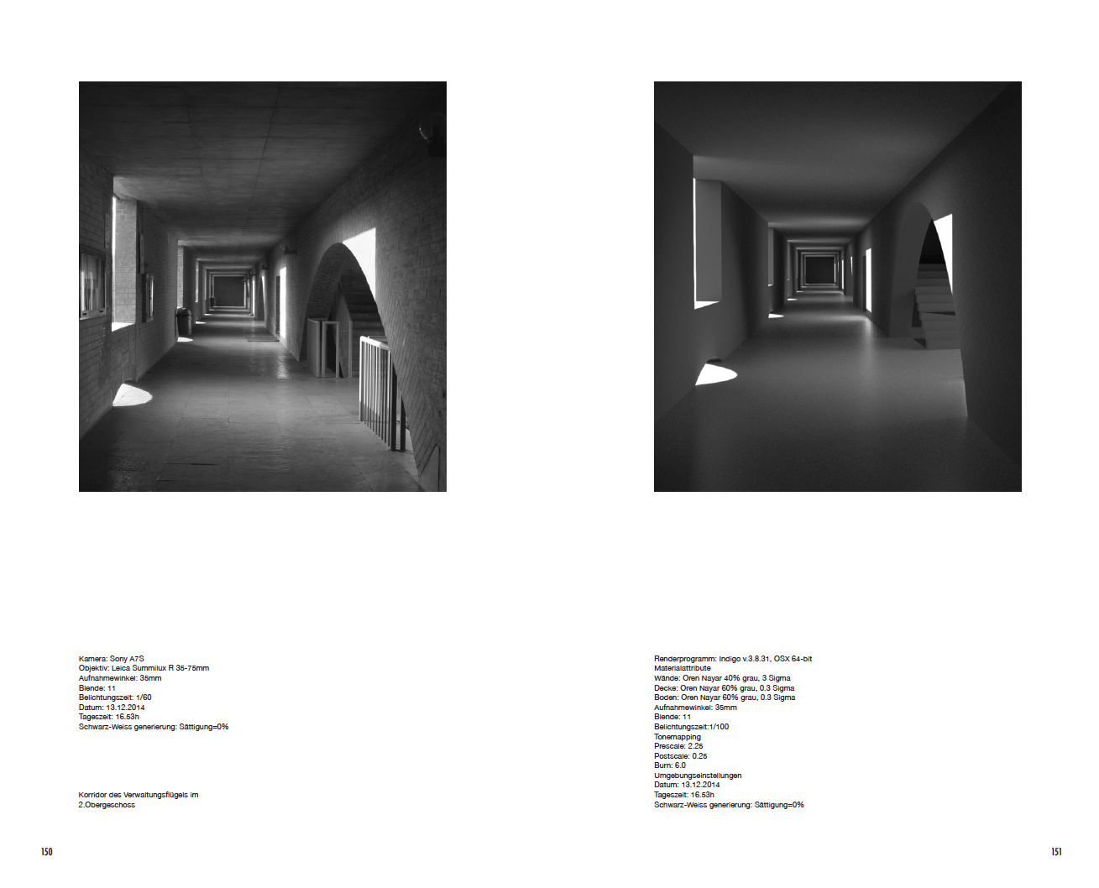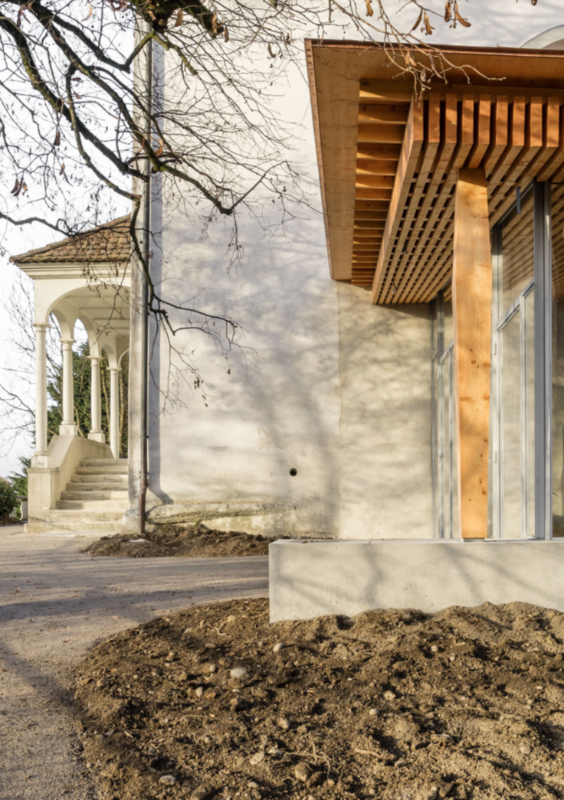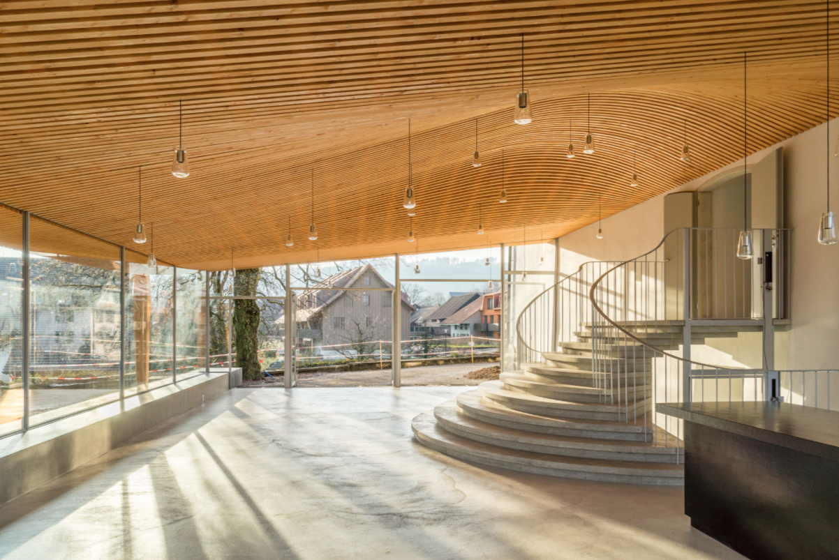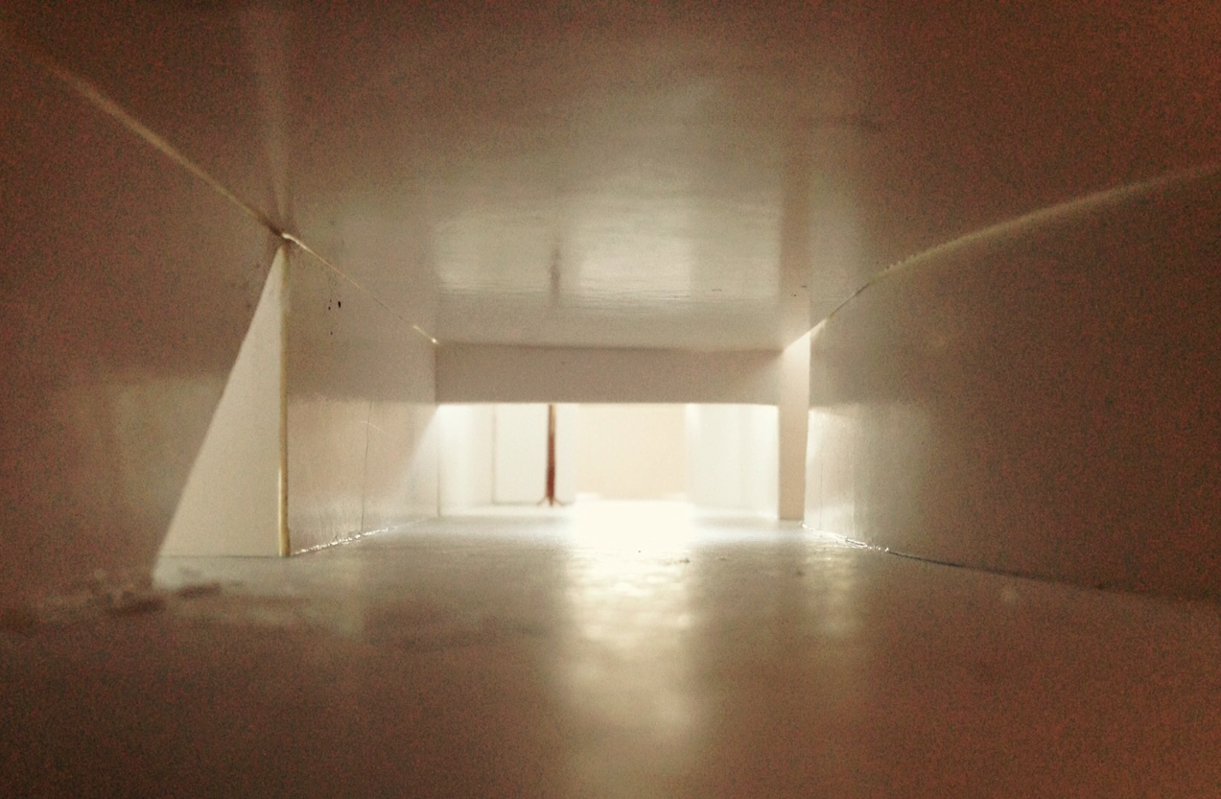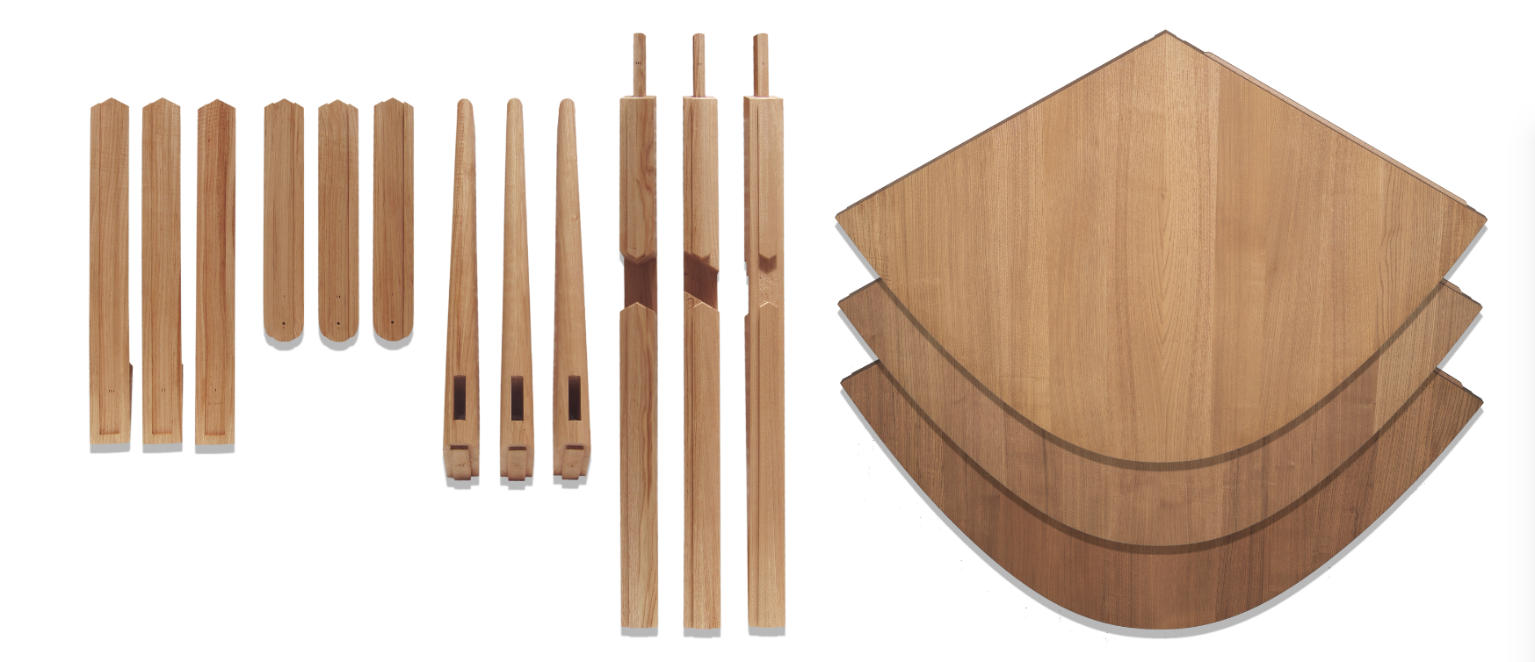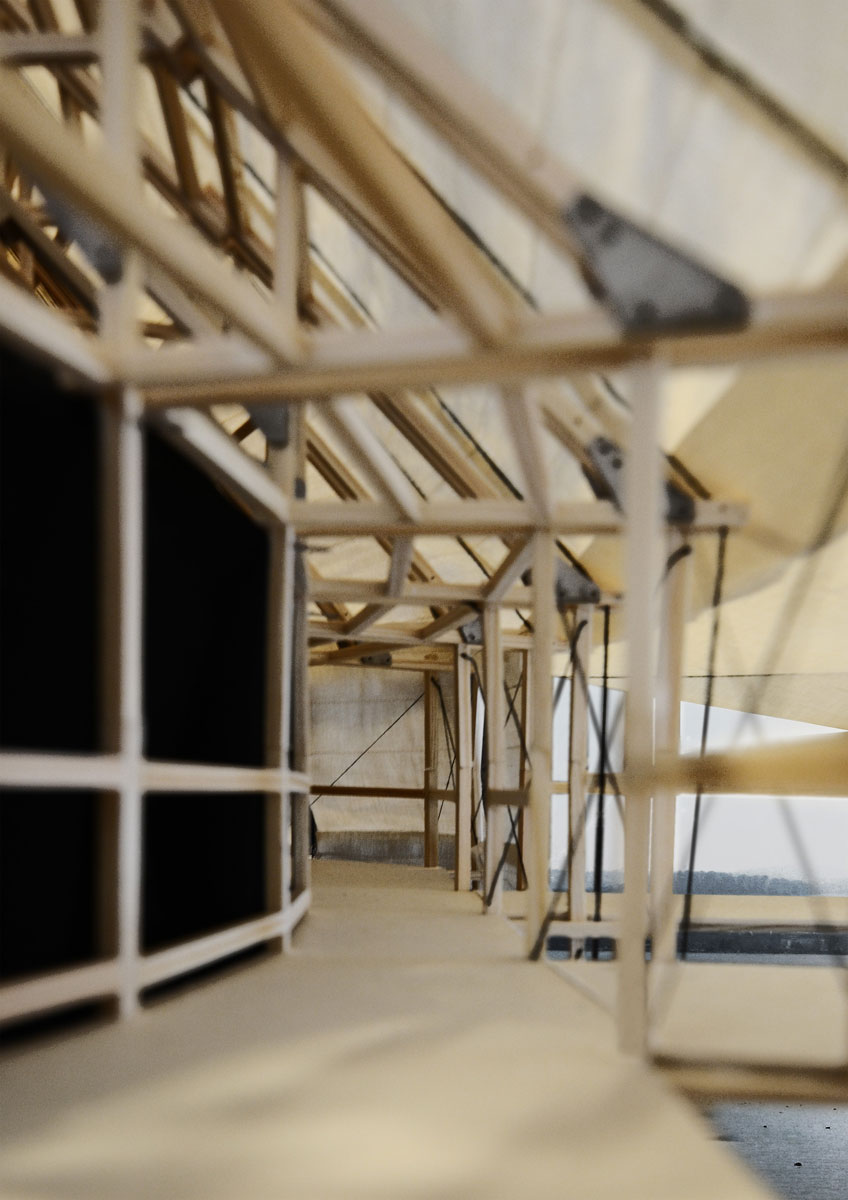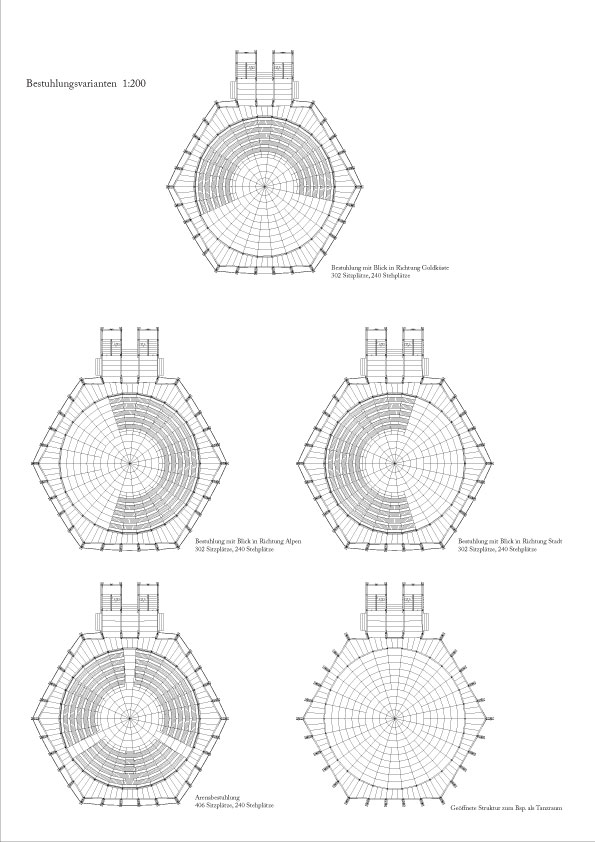Transformation of a private appartment one hour north of Berlin.
The typical shape of the roof found in that area called "Krüppelwalmdach" was made visible and tangible on the inside. This space is defined by the structure and shape of that particular roof and at the same time it is a space that is detached and could either be floating between the clouds or stand in the middle of a field firmly on the ground.
The house is located between a heavy traffic road on the north, and a beautiful wild garden on the south. In the 1920ies when the house was built, the road was much more important being the represantive side, as the garden being a mere necessity. Thus the house is oriented in it's spacial organisation towards the road. The apparent wish to orient the livingspaces towards the garden and the south, made it necessary to substencially change the inner organisation. But instead of just turnig the back towards the road, the two sides are tied together under the big roof, giving even a quality to something that was considered having no quality at all.
Eventhough the visible materials are new, almost all of the substructre was made useing materials already available from the former construction. In that way, costs were reduced and the need for new material kept to a minimum. The radiators, faucets and the toilet were cleaned, repared if necessary, and reinstalled, A door, mirrors, and a big closet were adapted and embedded in the new design as if they have always been there.
Almost all of the construction work has been done in d-i-y by Atelier Thomas W. Meyer. Plumbing, electricity, adjustments on the timber construction and the insertion of new windows were done by contractors.
photo 1,2: Thomas Meyer
photo 3,4: © Laura Egger - www.lauraegger.com

